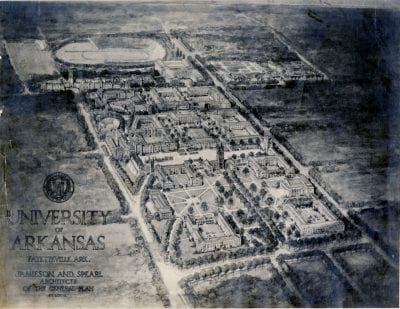With the coming of summer, a familiar sight returns to campus to replace the recently departed students. Hard hats, safety vests, and heavy machinery have proliferated across campus in a variety of construction projects to take advantage of the quiet period. Currently, the University of Arkansas, Fayetteville campus consists of 378 buildings on 512 acres. The campus has evolved substantially since its founding in 1871 on 160 acres of land where the first classes were held in a wooden building in 1872. The first permanent building on campus was Old Main in 1875, then named University Hall. Until 1925, buildings were constructed without any guiding plan which gave the campus a bit of a haphazard feel. The first major construction boom came in 1905 with a $90,500 appropriation used to construct six buildings including Carnall Hall.
In 1925, a master campus plan was devised by the architectural firm Jamieson and Spearl which dictated that all future buildings should be made in the collegiate gothic style and should be placed in a manner which created academic “quadrangles” with substantial courtyards. Furthermore, all existing buildings were to be torn down and replaced with buildings which adhered to the style. Buildings such as Vol Walker Hall and the original chemistry, engineering and agriculture buildings were constructed under this plan, however funding for construction began to run dry, leaving many historic buildings such as Old Main and Carnall Hall still standing.

Buildings began being constructed in a more modern style in the 1950s after architecture professor John G. Williams selected James Ward to become the campus planner. Buildings from this period include Brough Commons, Futrall Hall, and Hotz Hall. Subsequent plans were developed by Hamilton-Butt Associates and Arnold Butt with the current plan developed in 1998 by Sasaki Associates. Current campus planning efforts are managed by the Planning and Design group of Facilities Management. In 2019, the original chemistry building, currently the School of Social Work at time of writing, is set to be demolished and replaced with a new Student Success Center. As well, an exterior restoration is being performed on the eastern and northern faces of Old Main, the latest in a series of renovations of the building following projects from 1986-1991 and in 2005.
For more information about buildings on campus and the people after whom they were named, check out the Spaces and Faces digital collection from the University Libraries.





